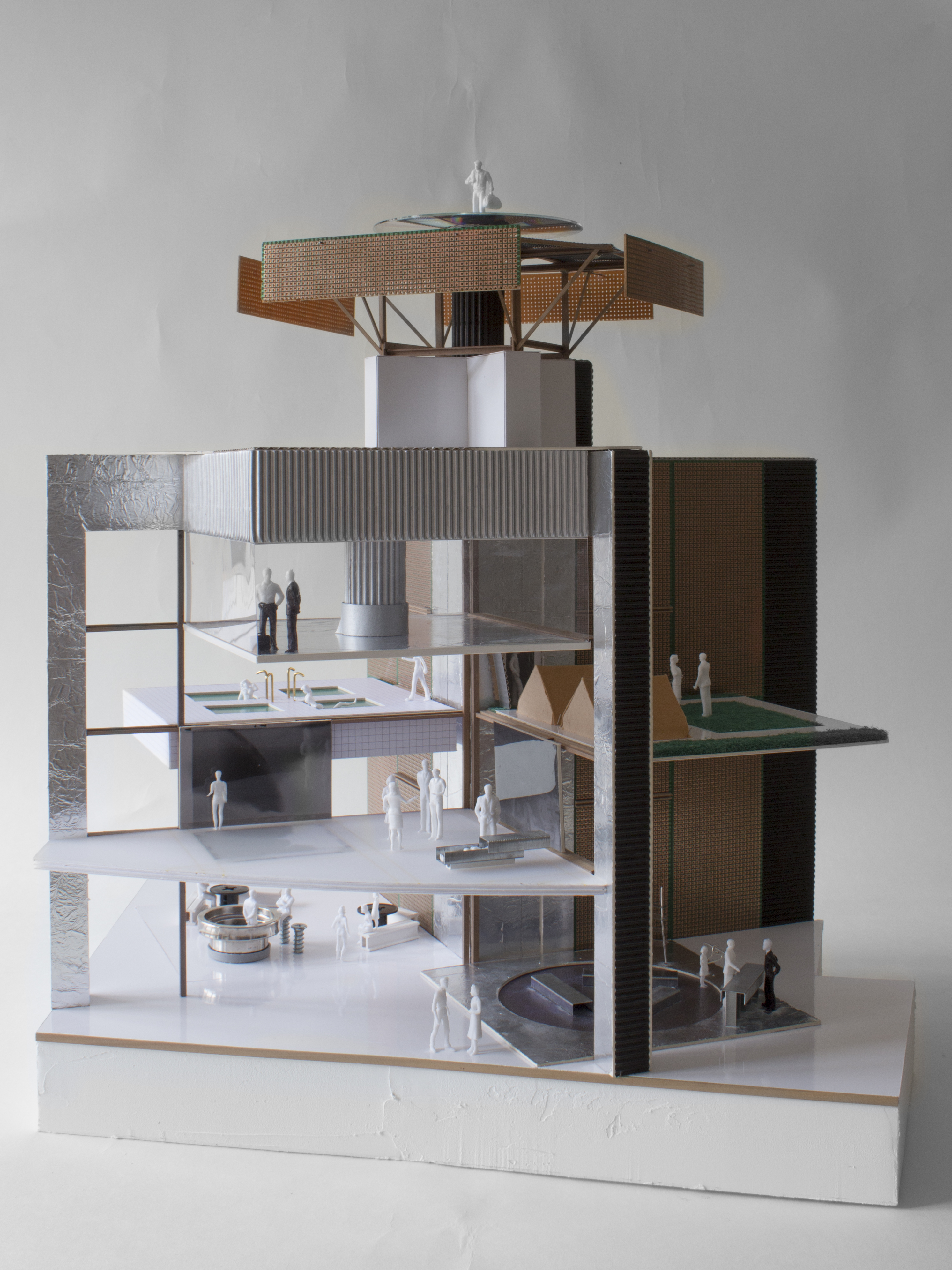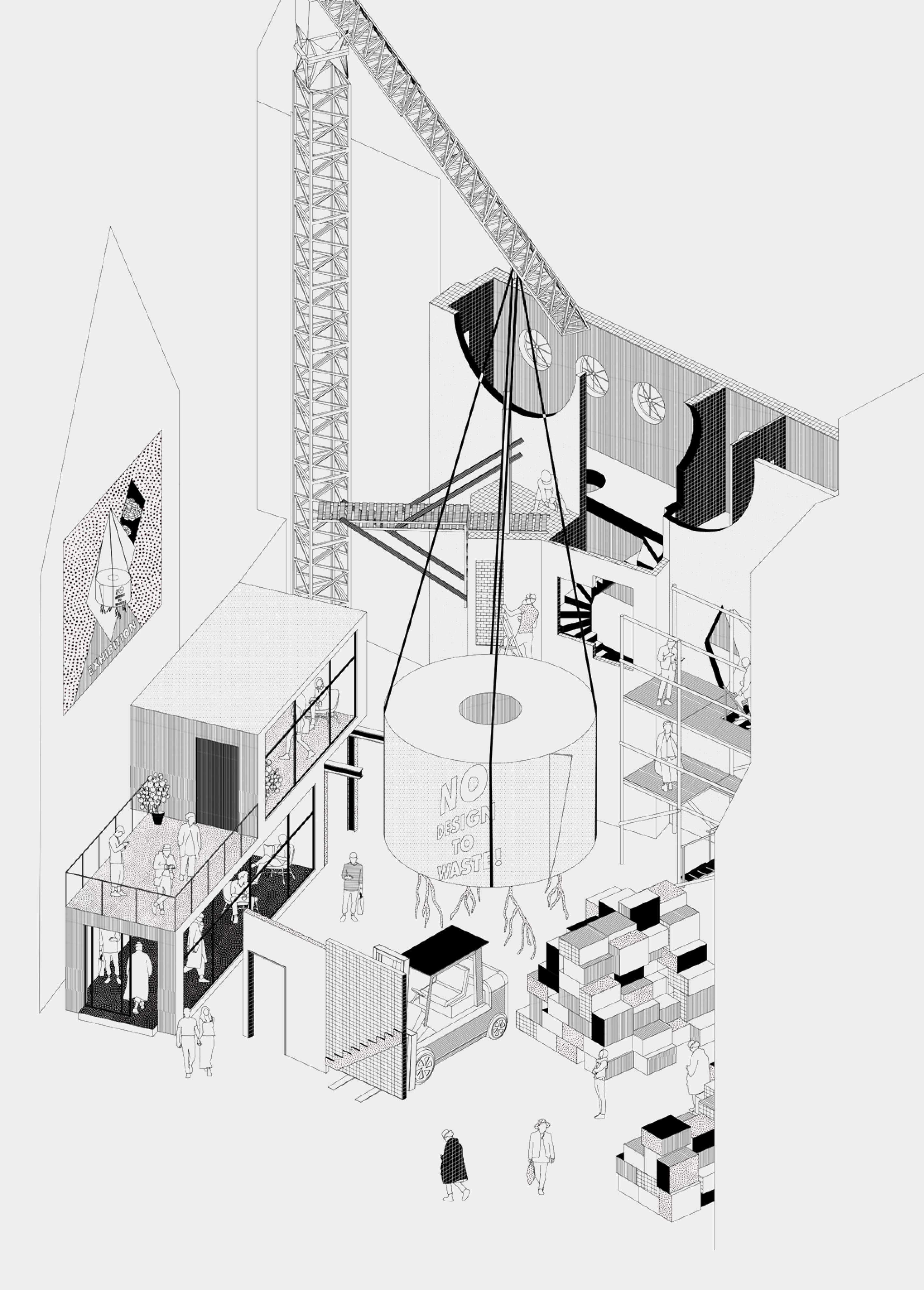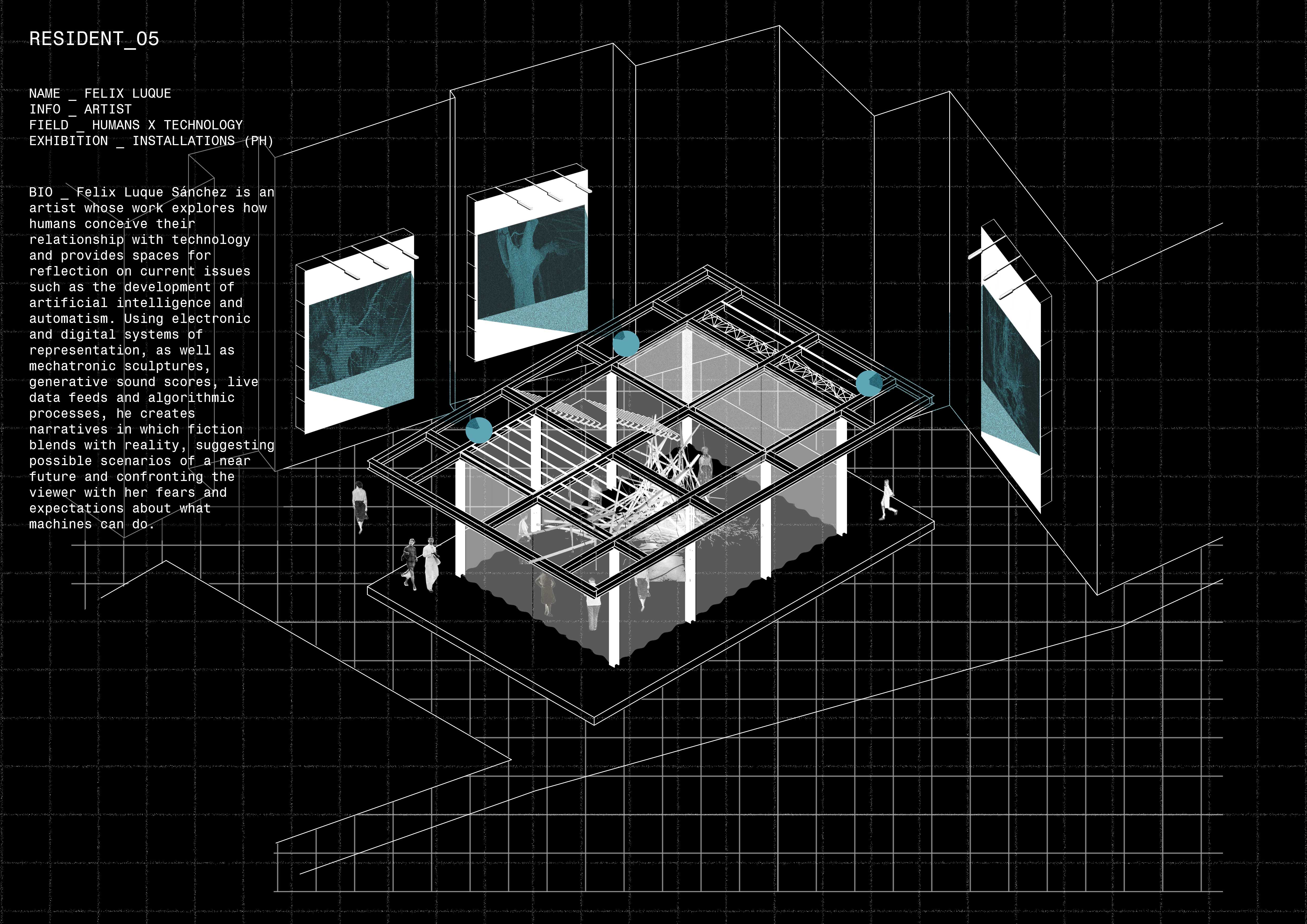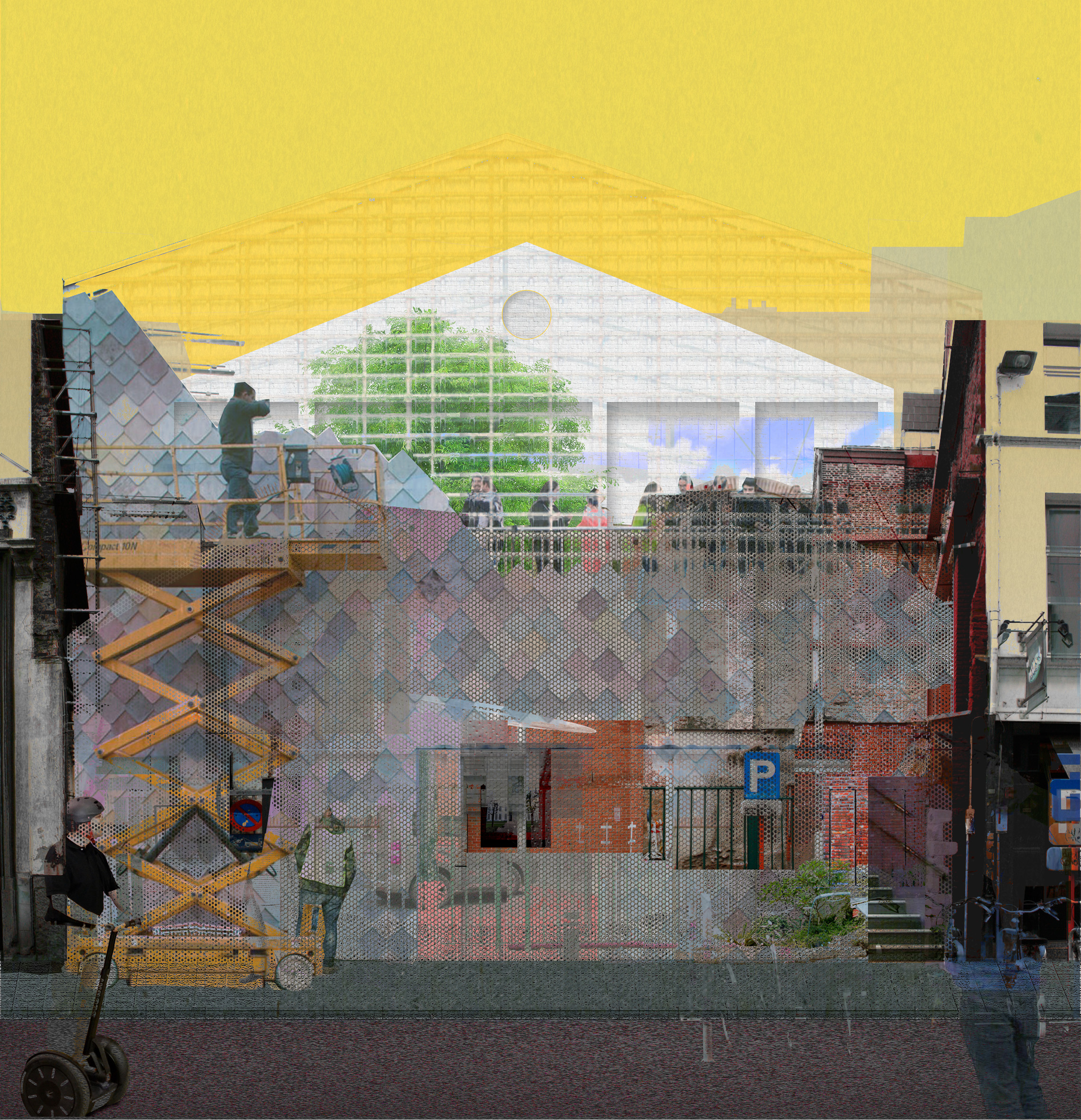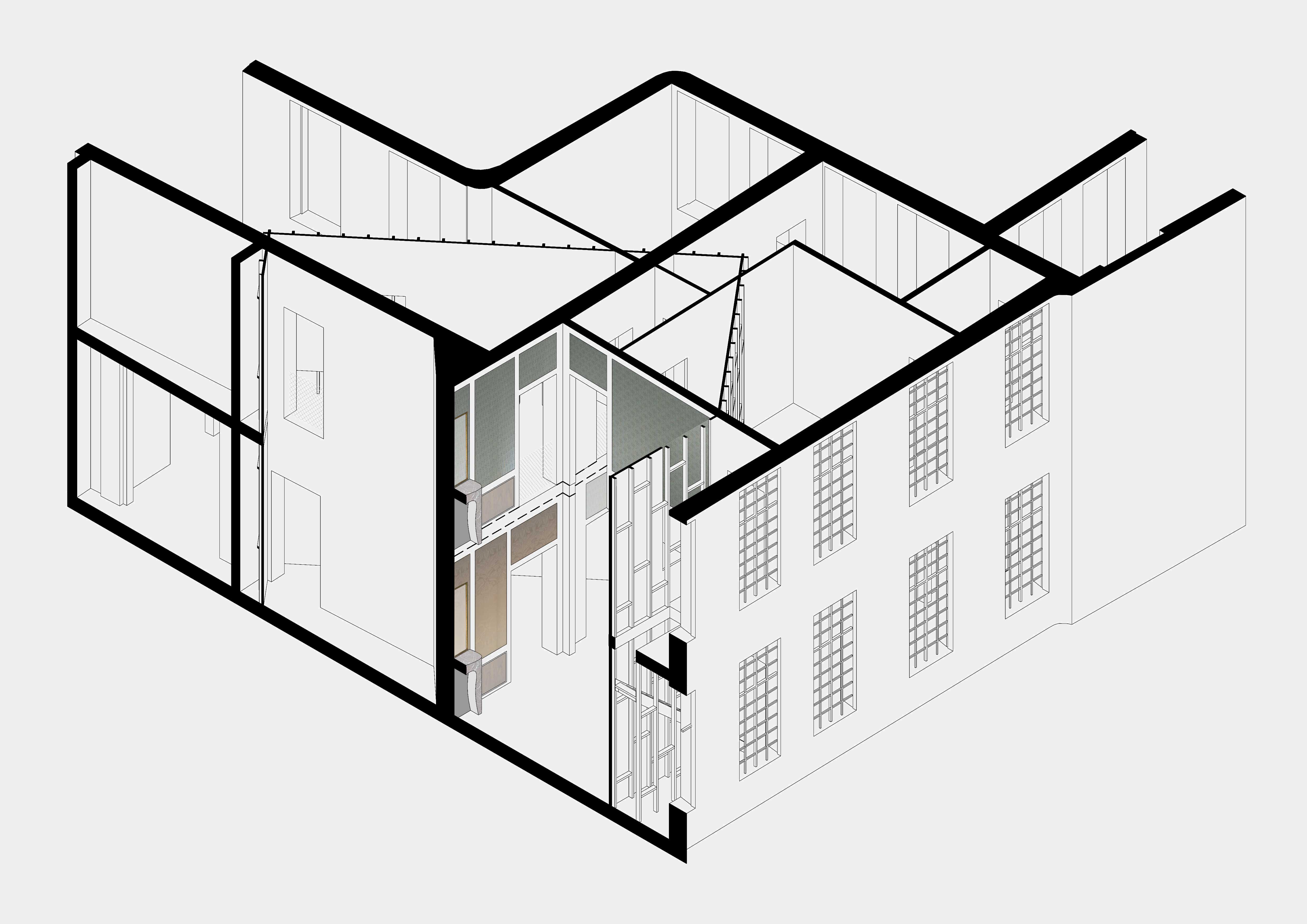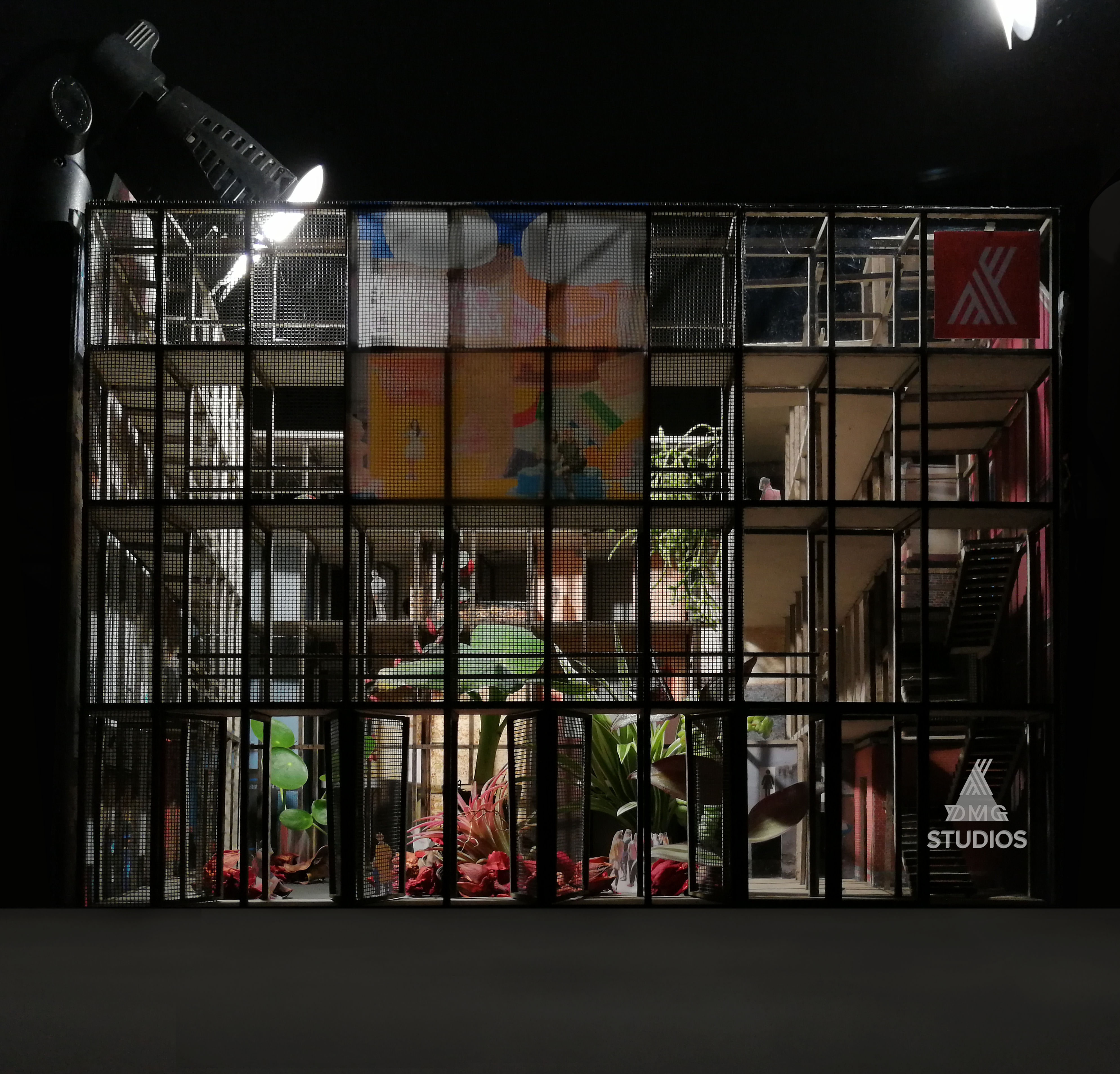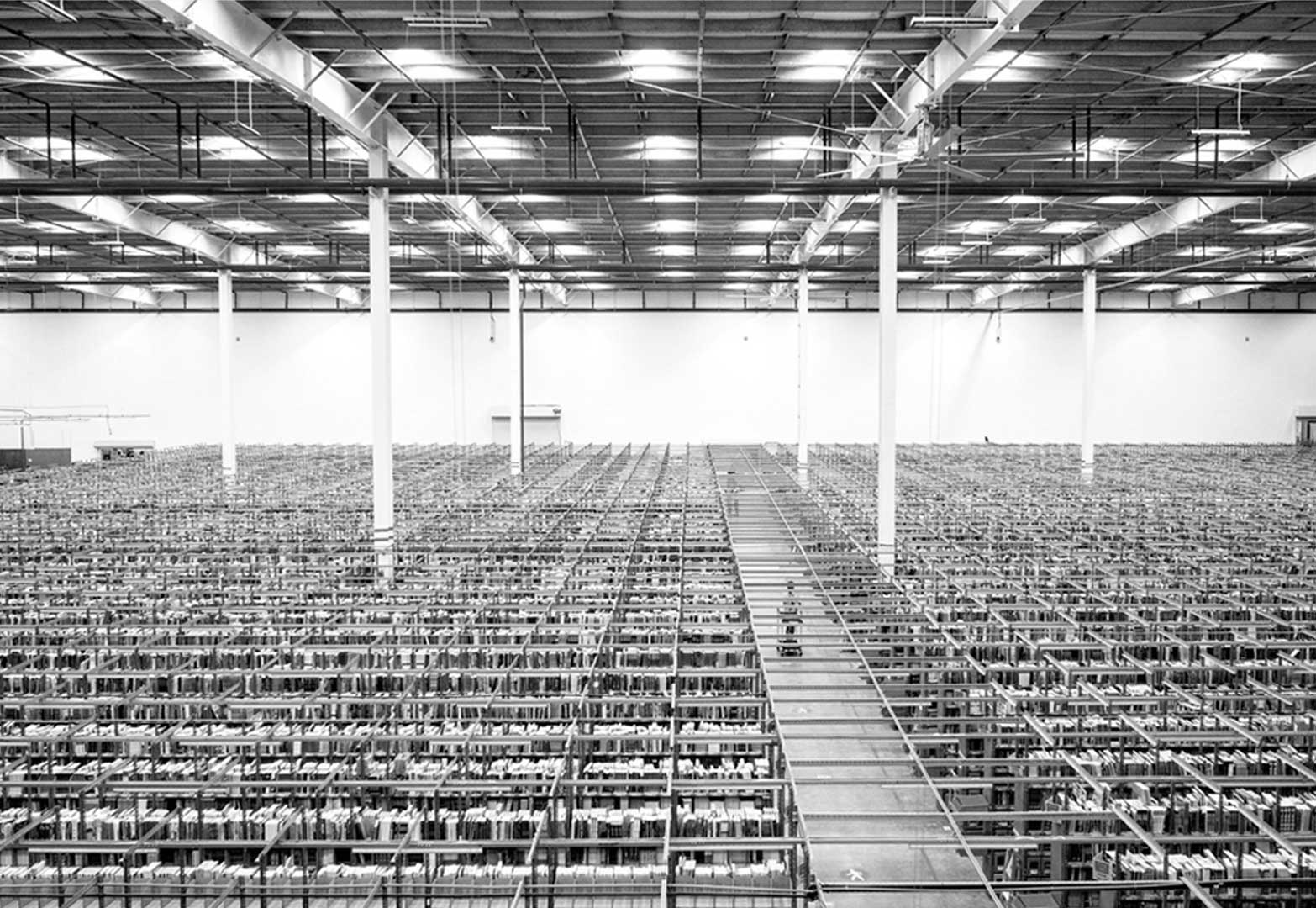
Recently, the notion of platforms has taken on different meanings through the increasing digitalization of many areas within society: from production, commerce, over media, science, culture and politics. Data has become an increasingly valuable resource within all these fields. Since Edward Snowden’s revelations, we know that government and intelligence agencies are actively harvesting our data at a vast scale (Metahaven, 2015). Large tech corporations in particular have leveraged data collection, storage, and processing to increase revenue, disrupting existing products and services and inventing new ones from scratch. In his book Platform Capitalism, Nick Srnicek describes how platform-based businesses are increasingly monopolising the global economy. What big tech platforms – google, apple, facebook, amazon, alibaba - have in common is that they work as intermediaries between providers and customers, outsourcing costs and responsibilities and leveraging data for optimising their mode of operation (Srnicek, 2017). Google and facebook still depend on advertisement as their main source of income, other platform based businesses get their revenue from mediating transactions of material goods and services, as is demonstrated by uber, airbnb, deliveroo and other startups coming out of incubator and accelerator programs worldwide.The technologies that enable platform economy present themselves as neutral, light and invisible, using metaphors like the cloud, while in fact they have a vast impact on our physical environments (Mattern, 2016). Architecture as a discipline and profession seems to have a hard time responding to the evolutions outlined above, while they will clearly affect if not disrupt architectural cultures and practices. In an attempt to respond to the urgencies platform economy poses for architectural practice and culture, Field Station Studio explored the notion of platform as an architectural typology, a spatial metaphor, a structural system, an interface where data space and physical space intersect, as a modus operandi, a model for novel architectural entrepreneurship, as a site for countercultural resistance...
PARTICIPATING STUDENTS
Jari Jacquet, Damita Jansens, Lina Chen, Wu-Lung Lu, Briek Haemerlinck, Orin Torati, Emilie Enné Lykkegaard, Helene Hmittou, Wolf Vandekerckhove, Anne Sofie Ravnsbæk Geertsen, Natan Van Laethem, Marie Vandewalle, Aleksandra Liwa, Justin Dirkx, Thomas Rasker, Vincent Vergote
PART I:FIELD GUIDES
During the first part, the studio intended to collectively identify, map and categorise the notion of platforms in relation to contemporary architecture. Students focused on a particular topic within the larger theme of platforms and explored this topic by collecting references and texts, formulating concepts and designing contextless prototypes that demonstrate ideas and relations. All output, gathered data, formulated insights and prototypical designs are collected in several thematic Field Guides, a series of catalogues that collectively represent an extensive exploration and reflection on platforms and its relation to the architectural field.
Competition [Download].
Grey Zones [Download].
Mind the Gap [Download].
Power and Resistance [Download].
To Get Lost [Download].
PART II:SELECTED WORKS
During the second part we introduced the extension of the Design Museum in Ghent as a station and case. For the extension of the museum an architectural competition is being organised, a project with many stakeholders and a challenging program, in a complex urban condition and with the ambition to operate as a platform. The brief for the studio was different from that of the competition; in an individual exercise, the concepts and prototypes resulting from the Field Guides were further developed and implemented through the confrontation with a concrete situation and the questions and potential this raised. Students were free to interpret this concrete situation in terms of scope, scale, program & strategy. Through an iterative design process this was developed into a proper architectural proposal, with its own internal logic and specific nature.
HYPERMUSEUM - JUSTIN DIRKX
Hyper[...]: when the form of an object becomes the determinative reference point of the function of the object. The object [museum] has been deconstructed to attributes of the object. The sum of these parts can become greater the the whole.
Hypermuseum is an exploration for an image that propagates the idea of:
[A museum as] 'link between the existing exhibition spaces and the city'[,]
[a] 'cross‐sectorial and interdisciplinary' [museum][,]
[the museum as] 'driver for change'[,]
[the museum as] 'participative and interactive space'[,]
[the museum as] 'crowdsourcing'[,]
[a museum for] 'non served audience'[,]
[a] 'community sense making museum'[,]
[a museum for] 'degrowth'[,]
[a] 'smart' [museum][,]
[a] 'future proof' [museum][,]
[a] 'receptive' [museum] [and]
[the new museum as] 'ongoing proces'[.]
The hypermuseum exists in the addition of attributes and moments: a shop / a cafe / an elevator / a canopy / a camping / a thermal bath / a meeting room / a landing platform. From the sky, hypermuseum is, an orientation point. Pagina
THE CONSTRUCTION SITE AS GREY ZONE - HÉLÈNE HMITTOU
Link with the field guide?
Grey zones function on a timeline, they arise in the intermediate area between “what was” and “what’s next”, they are a place of transition, a place where transformation takes place.
Grey zones are defined by the way they react to certain situations in order to overcome them. The construction site is the intermediate area between the empty plot and a new building. It is closed off for the public and in a state of constant transformation. Each new part of the design reacts to the previous.
Relation to the overarching theme of platforms?
This construction site would become a platform for interactive design and a display of the playfulness and art of the construction process.
Relation to Design Museum’s ambition for DING?
One of the ambitions of DING is to make it a participative and interactive museum, a space for co-creation and connection, where the stakeholders as well as the audience shape part of the program and have a say in the way of working.
They see the design of this building as a permanent work in progress, which is what I want to realise with this democratic building site.
MODULAR RESIDENCY - DAMITA JANSENS
The fieldguide looked into the transformation of three connected elements: humanness, technology and environments, more specifically it mapped out moments where due to different speeds of transformation gaps or syncs between those three elements emerge. Imagination, the human capacity to conceive of images beyond existing realities, can be understood as one of those gaps. It’s the human mind that can conceive of images beyond the capacities of our current technologies and environments and has always been inspired by and mediated through our environments and technologies.
The distinctions between the three elements, humanness, technology and environment are being eroded through recent developments. The Anthropocene and the technosphere, describe human presence and technologies as environmental forces, our dependence on online platforms, social media, is affecting our what we consider human. With increased computational power and developments in artificial intelligence, the question is whether imagination will remain solely a human capacity.
The project proposes a platform for imagination as the extension of the design museum: a platform to conserve, display and cultivate human imagination, and extend it through technology. That platform for imagination is translated into a residency for designers who are selected based on their personal interests regarding imagination and technology as well as their point of view on in what way the evolving technology and environment may merge with imagination. Each selected designer occupies the third space for a certain period of time to work out their imagination.
The modular residency is part event centre, part makers place and part residency. The permanent, flexible structure offers a multitude of opportunities and a variety to the use of space for temporary installations. The event centre on the ground level is a multifunctional, blank, public space where the resident can hold exhibitions, events, workshops … The space has flexible screens, beamers, lighting, stages and platforms to support modification to meet the needs of the occurring event. The makers place on the first level is an individual resort for the resident to think, make and reflect. A place that holds everything to create digital design as well as craft, it holds platforms to transport objects to the event centre below. The residency is also on the first level halfway in between floor and ceiling and looks out over the roof to the city.
EXHIBITING THE COMPETITION – THOMAS RASKER
A Parallel competition for a temporary extension of Design Museum Gent is launched. A shortlist of 5 competing teams is made up. The selected teams are those also selected for the second round in the official Open Oproep competition, which is currently still in running. By studying each of the five design teams’ past accomplishments and manifesto’s, combined with the ‘selection report’ published after the first round of the Open Oproep, the five design proposals for this parallel competition are simulated. The eventual 5 design proposals are unveiled to the public, curated into a coherent exhibition. The exhibition is an ode to the architectural competition, celebrating architecture.
The competition for make Design Museum Gent to spark public interest. It is a tool to once again become relevant in the city, to belong to a wider cultural scene.
A call is made:
BING!
Belong in Gent!
According to the project planning, managed by SoGent , the fourth wing of the Design Museum Gent will take another 5 years to build.
DESIGN MUSEUM IN DISTRESS
no time to waste!
To warm up the future visitors of the new museum wing (DING!) TOMORROW, the museum site has to start its integration in the historical urban center TODAY! Architecture could make the difference, let the Design Museum FUTURE be relevant, NOW!*
*Using Katrien Laporte’s architectural vision on DING! as guideline and while keeping the historical value of the site’s heritage intact.
5 teams
4th wing
3d space
2nd competition
1 winner
Design Museum Gent
Belong in Gent!
Designing for/with/against Design Museum Gent.
1. The project takes notions like competition, branding, image from the field guide
2. The project uses the idea of third place as a platform for DMG to broadcast itself, identifying with Katrien Laporte’s ‘Architectural vision for DING!’.
3. The project plays with the idea of facadism; when faced with DMG ambitions (to create an attractive landmark to draw in Graslei strollers), how will these 5 architects approach it.
4. The project aims to raise questions about authorship.
5. The project aims to tackle the list of ambitions Ghent and Design Museum Ghent project onto the 4th wing, as well as to supply more visitors, as well as respect the Flemish Heritage. The project respects the facilitary urgency in DMG, providing a temporary solution for its current basic wishes.
6. The projects nature aims to be post-critical, cool critical.
INSIDE-OUT, OUTSIDE-IN: CLAMING THE WALL - ORIN TORATI
The Design Museum Gent wishes to add a third wing to their museum, named DING. By adding this new wing, a lot of usable space for the cities inhabitants etc. is taken away. As a reaction to this; the design approach will consist of taking existing spaces within the museum and give it back to the city and it’s public, whilst still providing a third wing for the museum.
Similar to it’s collection the Design Museum is a hybrid of different architectural styles, wherein spaces differ from each other. Yet this collection of diverse architectural forms makes it possible to add to, and even take from the museum, whilst keeping it’s unity as a singular object.
The proposal divides the museum into three kinds of spaces, each series of spaces is curated in different ways and by different people. First, there are the courtyards (both in- and outside), in which temporary expositions will be hosted. Secondly are the surrounding walls, within these walls lies a sequence of spaces/ rooms in different architectural styles and of different sizes. These spaces connect from one to another and form a series of spaces which shroud the courtyards from the city. The courtyards and their surrounding walls are both curated by the museum’s employees.
The third kind are the subtracted spaces: these are taken out of the surrounding walls and are made accessible immediately from the city. These subtracted spaces are to be curated and used by the public.
The goal of the design proposal, is to create a spatial friction between the spaces belonging to the institute and the spaces claimed to accomodate the publics creative needs. These claimed spaces are always connected to the city (meaning you don’t need to cross through the wall with it’s series of rooms but you can connect from there to the city instantly). These spaces are temporary constructions that allow expansion and reduction.
DMG STUDIOS - VINCENT VERGOTE
Competition is everywhere. Architecture is a medium used to compete with. Today everything is commercialised. We live in a capitalist society and we have to fi ght to survive. To become a relevant player we need to compete the better. To gain world wide credibility we need to excel. Even as a museum institution. This is our goal: Design museum Gent must remain the unique museum it is, but we will get the best out of it.
DMG STUDIOS has developed a strategy to achieve this goal:
> First of all, the current museum is too slow. Exhibitions easily last 5 months or more. In this instagram era everything has to go faster. To become a more relevant player the museum need to accelerate: TEMPO.
> In addition, the museum must bring in new relevant performances. An attractive museum also attracts attractive artists. We need to be able to follow the hippest trends and off er a platform: INNOVATION.
> A third important factor is to be more than just a museum. Currently there are only exhibitions. There is clearly a need for variety. The new place off ers to transform itself according to the event: VERSATILITY. > The last and perhaps most important aspect of the strategy is to preserve uniqueness. Design Museum Gent is unique in itself and we certainly need to hold on to our roots. But we’re also looking for something extraordinary for the new extension. We need a trademark that doesn’t yet exist: UNIQUENESS.
Flexibility is needed to be able to organise new, temporary and very diverse events quickly. The platform that DMG STUDIOS off ers is designed for this purpose. The concept is based on a fi lm studio. We explored the boundaries between the scenography of a museum and the film set.
As building concept DMG STUDIOS is a pragmatic event-machine. It’s a platform with a stage at the inside and the practical needs at the outside. The Interior of the machine is where the magic happens. The perimeter of the machine is a well organised organ for logistics and circulation. The whole extension is autonomous.
The site is located in the heart of medieval Gent where there is no room for striking architecture. DMG STUDIOS is a place full of fantasy designed in a prominent grid that slightly protrudes above the roofs. The visitors do feel that the environment and the original site have been treated with respect.
The studios are inviting bystanders from the streetside by billboards announcing the upcoming events. Because of the versatility and openness the non served audience gets served. The studios are public to a certain point depending on the event. There are two types of visitors:
> CONSUMERS: curious passers-by are lured in via the street side and freely walk through the stands to admire the event from the sidelines. If they are lucky, there is a free teaser in the open-air museum for an upcoming exhibition.
> CUSTOMERS: Buy a ticket at the desk for the temporary exhibition or a paying event. Afterwards, they canhave a drink in the rooftop bar with a view of Ghent or buy a souvenir in the museum shop.
Downloads
FieldStation1819_Platforms Brief [Download].
FieldStation1819_Platforms Projects [Download].

